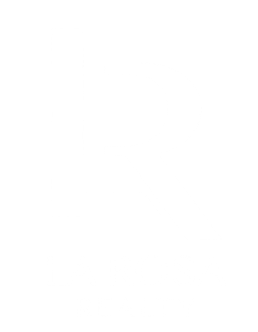

603 YORKSHIRE DR Active Save Request In-Person Tour Request Virtual Tour
Oviedo,FL 32765
Key Details
Property Type Single Family Home
Sub Type Single Family Residence
Listing Status Active
Purchase Type For Sale
Square Footage 2,311 sqft
Price per Sqft $253
Subdivision Bentley Woods
MLS Listing ID O6305711
Bedrooms 4
Full Baths 2
HOA Fees $22/ann
HOA Y/N Yes
Annual Recurring Fee 275.0
Year Built 1993
Annual Tax Amount $2,560
Lot Size 10,018 Sqft
Acres 0.23
Property Sub-Type Single Family Residence
Source Stellar MLS
Property Description
PRICE IMPROVEMENT! Welcome to Bentley Woods in the heart of Oviedo!
This beautifully updated 4-bedroom, 2-bathroom home combines comfort and style in a prime location. The modern open kitchen features granite countertops, antiqued cabinets with slide-out shelving, two pantries, and a KitchenAid cabinet. The spacious Great Room is filled with natural light from three skylights that extend into the kitchen.
Enjoy formal living and dining areas with custom curtains, and retreat to the large Master Suite with high ceilings, two walk-in closets, and a luxurious bathroom with a walk-in shower, garden tub, dual sinks, and two linen closets.
Durable commercial-grade laminate flooring runs throughout most of the home, with tile in select areas. The climate-controlled Florida room (remodeled in 2022) overlooks a beautifully landscaped backyard. Other highlights include upgraded lighting, extra storage, a well-equipped laundry room, and fans in all bedrooms.
The three-sided fenced backyard is ideal for relaxing or entertaining, and the oversized 2-car garage offers additional cabinet storage. The home features a brick front, stone walkway, gutters, new sprinkler box, full-house surge protector, and was recently repiped (June 2025).
Located near top-rated Seminole County schools, parks, shopping, dining, and major highways.
Schedule your private showing today!
Location
State FL
County Seminole
Community Bentley Woods
Area 32765 - Oviedo
Zoning R1
Rooms
Other Rooms Bonus Room,Family Room,Formal Dining Room Separate,Formal Living Room Separate,Great Room,Inside Utility
Interior
Interior Features Cathedral Ceiling(s),Ceiling Fans(s),Eat-in Kitchen,High Ceilings,Solid Surface Counters,Solid Wood Cabinets,Split Bedroom,Stone Counters,Thermostat,Vaulted Ceiling(s),Walk-In Closet(s),Window Treatments
Heating Central,Electric
Cooling Central Air,Ductless
Flooring Ceramic Tile,Laminate
Fireplace false
Appliance Dishwasher,Disposal,Microwave,Range,Refrigerator
Laundry Electric Dryer Hookup,Inside,Laundry Room,Washer Hookup
Exterior
Exterior Feature Lighting,Private Mailbox,Rain Gutters,Sidewalk,Sprinkler Metered
Parking Features Driveway,Garage Door Opener,Oversized
Garage Spaces 2.0
Fence Vinyl
Community Features Street Lights
Utilities Available BB/HS Internet Available,Cable Available,Electricity Connected,Public,Water Connected
View Garden
Roof Type Shingle
Porch Covered,Enclosed,Patio
Attached Garage true
Garage true
Private Pool No
Building
Lot Description City Limits,Landscaped,Sidewalk,Paved
Story 1
Entry Level One
Foundation Slab
Lot Size Range 0 to less than 1/4
Sewer Septic Tank
Water Public
Architectural Style Contemporary
Structure Type Block,Brick,Stucco
New Construction false
Schools
Elementary Schools Lawton Elementary
Middle Schools Jackson Heights Middle
High Schools Oviedo High
Others
Pets Allowed Yes
Senior Community No
Ownership Fee Simple
Monthly Total Fees $22
Acceptable Financing Cash,Conventional,FHA
Membership Fee Required Required
Listing Terms Cash,Conventional,FHA
Special Listing Condition None
Virtual Tour https://www.propertypanorama.com/instaview/stellar/O6305711