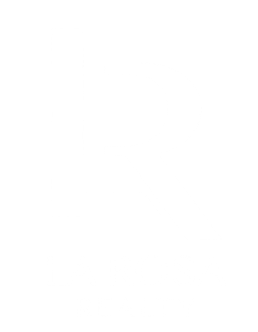

10424 LAGUNA PLAINS DR Active Save Request In-Person Tour Request Virtual Tour
Riverview,FL 33578
Key Details
Property Type Single Family Home
Sub Type Single Family Residence
Listing Status Active
Purchase Type For Sale
Square Footage 2,384 sqft
Price per Sqft $173
Subdivision Medford Lakes Ph 2B
MLS Listing ID TB8383712
Bedrooms 4
Full Baths 3
HOA Fees $88/qua
HOA Y/N Yes
Annual Recurring Fee 1060.0
Year Built 2018
Annual Tax Amount $3,926
Lot Size 3,920 Sqft
Acres 0.09
Lot Dimensions 40x100.16
Property Sub-Type Single Family Residence
Source Stellar MLS
Property Description
Welcome to this beautifully maintained 4-bedroom, 3-bathroom two-story home with a split floor plan, ideally located just minutes from I-75 and all that Riverview has to offer! Built just 7 years ago, this home blends comfort, energy efficiency, and scenic outdoor living. Key Features: One bedroom on the first floor with a full bathroom near by—ideal for guests, multi-generational living, or a home office, Paid-off solar panels—save on utilities with energy-efficient living, Large loft area—perfect for a second living space, office, or playroom, Laminate flooring throughout the entire second floor, Granite countertops in the kitchen and all three bathrooms, Open-concept living/dining room combo—great for entertaining, New hot water tank for added peace of mind, Second-floor laundry room for convenience, Screened-in back patio with peaceful pond view, Low-maintenance yard—enjoy outdoor space without the hassle, All this with low HOA fees and no CDD in a quiet, commuter-friendly neighborhood. Motivated seller due to relocation—don't wait! Schedule your private tour today and make this incredible home yours.
Location
State FL
County Hillsborough
Community Medford Lakes Ph 2B
Area 33578 - Riverview
Zoning PD
Interior
Interior Features Ceiling Fans(s),Living Room/Dining Room Combo,PrimaryBedroom Upstairs,Split Bedroom,Stone Counters,Thermostat,Walk-In Closet(s),Window Treatments
Heating Electric
Cooling Central Air
Flooring Carpet,Laminate
Furnishings Unfurnished
Fireplace false
Appliance Dishwasher,Disposal,Microwave,Range,Range Hood,Refrigerator,Washer
Laundry Laundry Room,Upper Level
Exterior
Exterior Feature Hurricane Shutters,Sidewalk,Sliding Doors,Sprinkler Metered
Parking Features Garage Door Opener
Garage Spaces 2.0
Fence Other,Vinyl
Community Features Playground,Pool
Utilities Available Public
Amenities Available Pool
Waterfront Description Pond
View Y/N Yes
View Water
Roof Type Shingle
Porch Rear Porch,Screened
Attached Garage true
Garage true
Private Pool No
Building
Entry Level Two
Foundation Slab
Lot Size Range 0 to less than 1/4
Sewer Public Sewer
Water Public
Architectural Style Traditional
Structure Type Block,Stucco
New Construction false
Schools
Elementary Schools Sessums-Hb
Middle Schools Rodgers-Hb
High Schools Spoto High-Hb
Others
Pets Allowed Yes
Senior Community No
Ownership Fee Simple
Monthly Total Fees $88
Acceptable Financing Cash,Conventional,FHA,VA Loan
Membership Fee Required Required
Listing Terms Cash,Conventional,FHA,VA Loan
Special Listing Condition None