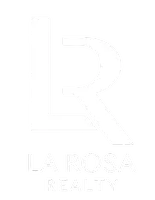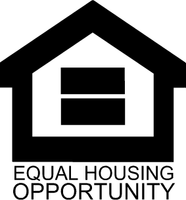GET MORE INFORMATION
$ 349,900
$ 359,900 2.8%
11736 LINDEN DR Spring Hill, FL 34608
4 Beds
2 Baths
1,867 SqFt
UPDATED:
Key Details
Sold Price $349,900
Property Type Single Family Home
Sub Type Single Family Residence
Listing Status Sold
Purchase Type For Sale
Square Footage 1,867 sqft
Price per Sqft $187
Subdivision Spring Hill
MLS Listing ID O6285976
Sold Date 05/27/25
Bedrooms 4
Full Baths 2
Construction Status Under Construction
HOA Y/N No
Year Built 2025
Annual Tax Amount $564
Lot Size 10,890 Sqft
Acres 0.25
Property Sub-Type Single Family Residence
Source Stellar MLS
Property Description
The expansive floor plan features a spacious great room, dining area, and an upgraded kitchen, perfect for modern living and entertaining. The secondary bedrooms are thoughtfully situated on the opposite side of the home from the master suite, enhancing privacy and comfort. The master suite includes a luxurious owner's bathroom and a walk-in closet, elevating your living experience.
This home also includes stunning features such as stone accents on the exterior, quartz countertops, cabinet upgrades, a 27 cu. ft. stainless steel side-by-side refrigerator, and a tile shower with an enclosure in the master bath. Additional LED lights in the great room, cordless blinds, and a landscaped yard with an extended patio provide added style and functionality. Smart home features like the Ring Video Doorbell, Smart Thermostat, and Keyless Entry Smart Door Lock complete this home's modern appeal.
With a full builder warranty for peace of mind, schedule your tour today to make this beautiful home yours before it's gone!
Location
State FL
County Hernando
Community Spring Hill
Area 34608 - Spring Hill/Brooksville
Zoning RES
Rooms
Other Rooms Great Room, Inside Utility
Interior
Interior Features Eat-in Kitchen, Open Floorplan, Primary Bedroom Main Floor, Smart Home, Split Bedroom, Thermostat, Walk-In Closet(s)
Heating Central, Electric
Cooling Central Air
Flooring Luxury Vinyl
Furnishings Unfurnished
Fireplace false
Appliance Dishwasher, Disposal, Dryer, Electric Water Heater, Microwave, Range, Refrigerator, Washer
Laundry Laundry Room
Exterior
Exterior Feature Sliding Doors
Parking Features Driveway, Garage Door Opener
Garage Spaces 2.0
Fence Masonry
Utilities Available Cable Available
Roof Type Shingle
Porch Patio
Attached Garage true
Garage true
Private Pool No
Building
Lot Description Landscaped
Entry Level One
Foundation Slab
Lot Size Range 1/4 to less than 1/2
Builder Name Maronda Homes
Sewer Septic Tank
Water Public
Architectural Style Craftsman
Structure Type Block,Stone,Stucco
New Construction true
Construction Status Under Construction
Schools
Elementary Schools J.D. Floyd Elementary School
Middle Schools Powell Middle
High Schools Frank W Springstead
Others
Pets Allowed Yes
Senior Community No
Ownership Fee Simple
Acceptable Financing Cash, Conventional, FHA, VA Loan
Listing Terms Cash, Conventional, FHA, VA Loan
Special Listing Condition None

Bought with STELLAR NON-MEMBER OFFICE


