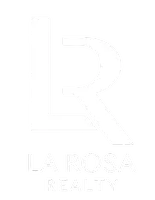6179 MESA GLN Bradenton, FL 34203
2 Beds
2 Baths
1,533 SqFt
UPDATED:
Key Details
Property Type Single Family Home
Sub Type Villa
Listing Status Active
Purchase Type For Sale
Square Footage 1,533 sqft
Price per Sqft $342
Subdivision Heights Ph Ii Subph A & C & Ph Ia & Ib
MLS Listing ID A4644164
Bedrooms 2
Full Baths 2
HOA Fees $482/mo
HOA Y/N Yes
Annual Recurring Fee 5784.0
Year Built 2024
Annual Tax Amount $1,313
Lot Size 5,227 Sqft
Acres 0.12
Property Sub-Type Villa
Source Stellar MLS
Property Description
Location
State FL
County Manatee
Community Heights Ph Ii Subph A & C & Ph Ia & Ib
Area 34203 - Bradenton/Braden River/Lakewood Rch
Zoning PD-R
Rooms
Other Rooms Den/Library/Office
Interior
Interior Features Thermostat, Tray Ceiling(s), Walk-In Closet(s)
Heating Central, Electric
Cooling Central Air
Flooring Laminate, Tile
Fireplace false
Appliance Dishwasher, Disposal, Dryer, Exhaust Fan, Microwave, Range, Refrigerator, Tankless Water Heater, Washer
Laundry Laundry Room
Exterior
Exterior Feature Rain Gutters, Sliding Doors
Parking Features Driveway, Garage Door Opener
Garage Spaces 2.0
Community Features Clubhouse, Community Mailbox, Deed Restrictions, Pool, Sidewalks
Utilities Available BB/HS Internet Available, Cable Connected, Electricity Connected, Natural Gas Connected, Sewer Connected, Underground Utilities, Water Connected
Amenities Available Clubhouse, Other, Pickleball Court(s), Pool, Recreation Facilities
Roof Type Tile
Attached Garage true
Garage true
Private Pool No
Building
Lot Description In County, Paved
Entry Level One
Foundation Slab
Lot Size Range 0 to less than 1/4
Builder Name Taylor Morrison
Sewer Public Sewer
Water Public
Architectural Style Mediterranean
Structure Type Block
New Construction false
Schools
Elementary Schools Tara Elementary
Middle Schools Braden River Middle
High Schools Braden River High
Others
Pets Allowed Breed Restrictions, Yes
Senior Community No
Ownership Fee Simple
Monthly Total Fees $482
Membership Fee Required Required
Special Listing Condition None
Virtual Tour https://tours.vtourhomes.com/6179mesaglnbradentonfl?b=0







