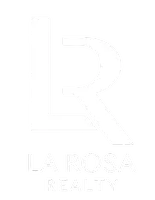2940 SE 23RD AVE Ocala, FL 34471
5 Beds
3 Baths
4,029 SqFt
UPDATED:
Key Details
Property Type Single Family Home
Sub Type Single Family Residence
Listing Status Active
Purchase Type For Sale
Square Footage 4,029 sqft
Price per Sqft $143
Subdivision Avondale
MLS Listing ID V4942547
Bedrooms 5
Full Baths 3
HOA Fees $100/mo
HOA Y/N Yes
Annual Recurring Fee 1200.0
Year Built 1992
Annual Tax Amount $7,266
Lot Size 0.700 Acres
Acres 0.7
Property Sub-Type Single Family Residence
Source Stellar MLS
Property Description
Enter through solid wood French doors into a bright, open floor plan featuring soaring ceilings, elegant crown molding, and sun-filled spaces. The formal dining room boasts a tray ceiling and rustic chandelier, while the formal living room opens to a screened paver pool deck complete with a built-in grill station, ceiling fan, outdoor shower, and ample entertaining space. The private primary suite offers direct pool access, his-and-hers walk-in closets, and a spa-style en-suite bath with dual vanities, a jacuzzi tub, and an oversized walk-in shower with dual shower heads. On the opposite side of the home, four additional bedrooms are tucked along a private hallway with two full guest baths—one in a Jack-and-Jill layout, and the other with private exterior access to the pool.
The remodeled kitchen is the heart of the home, featuring granite countertops, a tile backsplash, breakfast bar, and a sunny breakfast nook with pool views. A built-in dry bar connects the kitchen to the spacious family room, which centers around a cozy wood-burning fireplace and oversized plantation-shuttered windows. A dedicated office or flex room is located just off the main living area—perfect for remote work or hobbies. The laundry room includes upper cabinetry, a utility sink, and generous counter space.
Enjoy peace and convenience in this prime Ocala location—just 7.2 miles from Silver Springs State Park, 2.9 miles to HCA Florida Ocala Hospital, 15 minutes to Rolling Greens Golf and Ocala Greenway Disc Golf, and only 12.7 miles to the World Equestrian Center—a premier destination for horse lovers, trainers, and equestrian events. This home offers unmatched space, efficiency, and value. Schedule your private tour today—homes like this don't last!
Location
State FL
County Marion
Community Avondale
Area 34471 - Ocala
Zoning R-1 SINGLE FAMILY DWELLIN
Rooms
Other Rooms Attic, Bonus Room, Den/Library/Office, Family Room, Formal Dining Room Separate, Formal Living Room Separate, Great Room, Inside Utility
Interior
Interior Features Accessibility Features, Built-in Features, Ceiling Fans(s), Crown Molding, Dry Bar, Eat-in Kitchen, High Ceilings, Kitchen/Family Room Combo, Open Floorplan, Primary Bedroom Main Floor, Solid Surface Counters, Solid Wood Cabinets, Split Bedroom, Stone Counters, Thermostat, Tray Ceiling(s), Vaulted Ceiling(s), Walk-In Closet(s), Window Treatments
Heating Central, Electric, Solar
Cooling Central Air
Flooring Laminate, Tile
Fireplaces Type Wood Burning
Fireplace true
Appliance Built-In Oven, Convection Oven, Cooktop, Dishwasher, Disposal, Electric Water Heater, Microwave, Other, Range, Refrigerator
Laundry Inside, Laundry Room
Exterior
Exterior Feature Awning(s), Dog Run, French Doors, Lighting, Outdoor Grill, Outdoor Kitchen, Outdoor Shower, Private Mailbox, Rain Gutters, Sidewalk
Parking Features Covered, Driveway, Garage Door Opener, Golf Cart Garage, Other, Oversized, Basement
Garage Spaces 3.0
Fence Wood
Pool Gunite, In Ground, Lighting, Outside Bath Access, Screen Enclosure
Community Features Deed Restrictions, Gated Community - No Guard
Utilities Available BB/HS Internet Available, Cable Available, Electricity Available, Phone Available, Public, Sewer Available, Water Available
Amenities Available Gated
View Pool
Roof Type Shingle
Porch Covered, Patio, Porch, Rear Porch, Screened
Attached Garage true
Garage true
Private Pool Yes
Building
Lot Description Cleared, City Limits, Landscaped, Level, Oversized Lot, Sidewalk, Paved
Story 1
Entry Level One
Foundation Block
Lot Size Range 1/2 to less than 1
Sewer Public Sewer
Water Public
Structure Type Block,Concrete,Stucco
New Construction false
Schools
Elementary Schools South Ocala Elementary School
Middle Schools Osceola Middle School
High Schools Forest High School
Others
Pets Allowed Yes
Senior Community No
Ownership Fee Simple
Monthly Total Fees $100
Acceptable Financing Cash, Conventional, FHA, VA Loan
Membership Fee Required Required
Listing Terms Cash, Conventional, FHA, VA Loan
Special Listing Condition None
Virtual Tour https://www.zillow.com/view-imx/b984c1df-d5fe-46df-a66b-cda22efe59d1?wl=true&setAttribution=mls&initialViewType=pano







