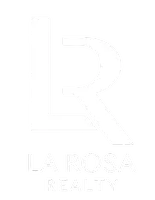1243 TANGERINE CIR Lady Lake, FL 32159
2 Beds
2 Baths
1,338 SqFt
UPDATED:
Key Details
Property Type Single Family Home
Sub Type Single Family Residence
Listing Status Active
Purchase Type For Sale
Square Footage 1,338 sqft
Price per Sqft $205
Subdivision Lady Lake Orange Blossom Gardens Unit 12
MLS Listing ID O6309416
Bedrooms 2
Full Baths 2
HOA Fees $194/mo
HOA Y/N Yes
Annual Recurring Fee 2328.0
Year Built 1990
Annual Tax Amount $3,584
Lot Size 9,147 Sqft
Acres 0.21
Property Sub-Type Single Family Residence
Source Stellar MLS
Property Description
Location
State FL
County Lake
Community Lady Lake Orange Blossom Gardens Unit 12
Area 32159 - Lady Lake (The Villages)
Zoning MX-8
Rooms
Other Rooms Bonus Room, Den/Library/Office
Interior
Interior Features Ceiling Fans(s), Eat-in Kitchen, High Ceilings, Living Room/Dining Room Combo, Open Floorplan, Primary Bedroom Main Floor, Solid Surface Counters, Solid Wood Cabinets, Thermostat, Vaulted Ceiling(s)
Heating Electric
Cooling Central Air
Flooring Tile, Vinyl
Fireplace false
Appliance Dishwasher, Disposal, Dryer, Electric Water Heater, Microwave, Range, Washer
Laundry In Garage
Exterior
Exterior Feature Rain Gutters, Sidewalk
Parking Features Driveway
Garage Spaces 2.0
Community Features Dog Park, Gated Community - No Guard, Golf Carts OK, Golf, Pool, Restaurant, Sidewalks, Tennis Court(s)
Utilities Available Electricity Available, Public, Sewer Connected, Water Available
View Trees/Woods
Roof Type Shingle
Porch None
Attached Garage true
Garage true
Private Pool No
Building
Lot Description Conservation Area, Cul-De-Sac, Landscaped, Near Golf Course, Private
Entry Level One
Foundation Slab
Lot Size Range 0 to less than 1/4
Sewer Public Sewer
Water Public
Structure Type Frame
New Construction false
Schools
Elementary Schools Villages Elem Of Lady Lake
Middle Schools Carver Middle
High Schools Leesburg High
Others
Pets Allowed Cats OK, Dogs OK, Number Limit, Yes
Senior Community Yes
Ownership Fee Simple
Monthly Total Fees $194
Acceptable Financing Cash, Conventional, FHA, VA Loan
Membership Fee Required Required
Listing Terms Cash, Conventional, FHA, VA Loan
Num of Pet 1
Special Listing Condition None
Virtual Tour https://www.zillow.com/view-3d-home/dd69062e-d987-4a6f-a0a7-ab0d1841f4dc?setAttribution=mls&wl=true&...







