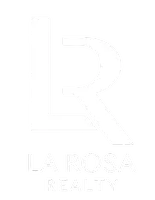5552 BENTGRASS DR #7-301 Sarasota, FL 34235
2 Beds
2 Baths
1,241 SqFt
UPDATED:
Key Details
Property Type Condo
Sub Type Condominium
Listing Status Active
Purchase Type For Sale
Square Footage 1,241 sqft
Price per Sqft $181
Subdivision Las Palmas Of Sarasota
MLS Listing ID A4653706
Bedrooms 2
Full Baths 2
Condo Fees $509
HOA Y/N No
Annual Recurring Fee 6108.0
Year Built 2002
Annual Tax Amount $2,705
Property Sub-Type Condominium
Source Stellar MLS
Property Description
Welcome to your next chapter in sunny Sarasota! This charming two-bedroom, two-bathroom condo offers 1,241 square feet of thoughtfully designed living space where comfort meets convenience.
Step inside and discover a home that's ready for your personal touch. The open layout creates a welcoming atmosphere perfect for both everyday living and entertaining friends. The primary bedroom provides a peaceful retreat after long days at the beach, while the second bedroom is ideal for guests or a home office for those work-from-home days.
Location? It's basically perfect! Nestled in a secure gated community, you'll enjoy peace of mind while being surprisingly close to everything that makes Sarasota special. Downtown Sarasota with its vibrant culture is just a short drive away. Feeling like a shopping spree? The Mall at University Town Center is practically in your backyard.
Nature lovers will appreciate having Benderson Park nearby for morning walks or weekend picnics. And let's not forget those famous sugar sand beaches that make everyone back home jealous when you post your sunset photos!
This neighborhood puts you within easy reach of Sarasota's renowned art galleries, museums, and restaurants—because life's too short to eat boring food or miss out on culture.
Ready to enjoy the Florida lifestyle without the hassle of excessive maintenance? This condo might just be the place where your "someday" dreams become your everyday reality!
Location
State FL
County Sarasota
Community Las Palmas Of Sarasota
Area 34235 - Sarasota
Zoning RMF1
Interior
Interior Features Ceiling Fans(s)
Heating Central
Cooling Central Air
Flooring Luxury Vinyl, Tile
Fireplace false
Appliance Dishwasher, Dryer, Microwave, Range, Refrigerator, Washer
Laundry Laundry Closet
Exterior
Exterior Feature Balcony, Sliding Doors
Community Features Buyer Approval Required, Community Mailbox, Deed Restrictions, Fitness Center, Gated Community - No Guard, Irrigation-Reclaimed Water, Playground, Pool, Sidewalks, Tennis Court(s)
Utilities Available BB/HS Internet Available, Cable Connected, Electricity Connected, Phone Available, Public, Sewer Connected, Water Connected
Amenities Available Cable TV, Clubhouse, Elevator(s), Fitness Center, Playground, Pool, Tennis Court(s), Vehicle Restrictions
Roof Type Concrete,Tile
Porch Enclosed, Screened, Side Porch
Garage false
Private Pool No
Building
Story 3
Entry Level One
Foundation Slab
Lot Size Range Non-Applicable
Sewer Public Sewer
Water Public
Architectural Style Mediterranean
Structure Type Stucco
New Construction false
Schools
Elementary Schools Emma E. Booker Elementary
Middle Schools Booker Middle
High Schools Booker High
Others
Pets Allowed Number Limit, Yes
HOA Fee Include Cable TV,Pool,Escrow Reserves Fund,Maintenance Structure,Maintenance Grounds,Management,Pest Control,Private Road,Trash
Senior Community No
Pet Size Medium (36-60 Lbs.)
Ownership Condominium
Monthly Total Fees $509
Acceptable Financing Cash, Conventional
Membership Fee Required Required
Listing Terms Cash, Conventional
Num of Pet 2
Special Listing Condition None
Virtual Tour https://www.propertypanorama.com/instaview/stellar/A4653706







