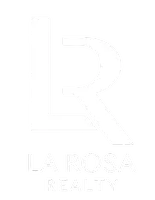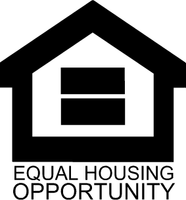8402 LAKE HILL CT Spring Hill, FL 34608
3 Beds
2 Baths
1,580 SqFt
OPEN HOUSE
Sat Jul 12, 11:00am - 2:00pm
Sun Jul 13, 11:00am - 2:00pm
UPDATED:
Key Details
Property Type Single Family Home
Sub Type Single Family Residence
Listing Status Active
Purchase Type For Sale
Square Footage 1,580 sqft
Price per Sqft $223
Subdivision Rainbow Hills Estates
MLS Listing ID W7875765
Bedrooms 3
Full Baths 2
HOA Fees $40/ann
HOA Y/N Yes
Annual Recurring Fee 40.0
Year Built 1987
Annual Tax Amount $1,421
Lot Size 0.490 Acres
Acres 0.49
Property Sub-Type Single Family Residence
Source Stellar MLS
Property Description
Location
State FL
County Hernando
Community Rainbow Hills Estates
Area 34608 - Spring Hill/Brooksville
Zoning PDP
Rooms
Other Rooms Bonus Room, Formal Dining Room Separate, Formal Living Room Separate, Inside Utility
Interior
Interior Features Built-in Features, Cathedral Ceiling(s), Ceiling Fans(s), High Ceilings, Open Floorplan, Solid Wood Cabinets, Split Bedroom, Walk-In Closet(s), Window Treatments
Heating Central
Cooling Central Air, Attic Fan
Flooring Ceramic Tile, Laminate, Wood
Fireplaces Type Living Room, Masonry, Wood Burning
Furnishings Unfurnished
Fireplace true
Appliance Dishwasher, Disposal, Electric Water Heater, Microwave, Range, Range Hood, Refrigerator
Laundry Electric Dryer Hookup, Inside, Laundry Room, Washer Hookup
Exterior
Exterior Feature Rain Gutters, Sliding Doors, Sprinkler Metered
Parking Features Driveway, Garage Door Opener, On Street
Garage Spaces 2.0
Fence Chain Link, Fenced, Vinyl
Pool Child Safety Fence, Gunite, In Ground, Outside Bath Access, Screen Enclosure
Utilities Available BB/HS Internet Available, Cable Available, Electricity Connected, Sprinkler Meter, Water Connected
Roof Type Shingle
Porch Rear Porch, Screened
Attached Garage true
Garage true
Private Pool Yes
Building
Lot Description In County, Landscaped, Level, Paved
Story 1
Entry Level One
Foundation Slab
Lot Size Range 1/4 to less than 1/2
Builder Name Pine Aire Builders
Sewer Septic Tank
Water Public
Architectural Style Contemporary
Structure Type Frame,Wood Siding
New Construction false
Schools
Elementary Schools Suncoast Elementary
Middle Schools Powell Middle
High Schools Frank W Springstead
Others
Pets Allowed Cats OK, Dogs OK, Yes
Senior Community No
Ownership Fee Simple
Monthly Total Fees $3
Acceptable Financing Cash, Conventional, FHA, VA Loan
Membership Fee Required Optional
Listing Terms Cash, Conventional, FHA, VA Loan
Special Listing Condition None
Virtual Tour https://mls.ricoh360.com/cb7f3164-a4f3-45fd-af65-32a4dc038c52







