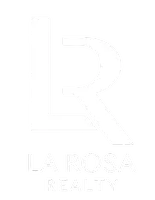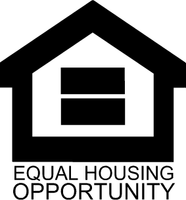328 CEDAR BARK LN Sanford, FL 32771
3 Beds
3 Baths
1,839 SqFt
UPDATED:
Key Details
Property Type Townhouse
Sub Type Townhouse
Listing Status Active
Purchase Type For Sale
Square Footage 1,839 sqft
Price per Sqft $203
Subdivision Towns At White Cedar
MLS Listing ID O6312137
Bedrooms 3
Full Baths 2
Half Baths 1
Construction Status Completed
HOA Fees $201/mo
HOA Y/N Yes
Annual Recurring Fee 2412.0
Year Built 2020
Annual Tax Amount $6,031
Lot Size 2,178 Sqft
Acres 0.05
Property Sub-Type Townhouse
Source Stellar MLS
Property Description
Get ready to fall in love with this vibrant 3-bedroom, 2.5-bath townhouse gem in one of Sanford's most sought-after gated communities! With 1,846 sq ft of bright, open living space, this home is packed with charm, style, and everyday comfort. Downstairs, you'll find sleek tile floors, perfect for hosting get-togethers or just kicking back after a long day. Upstairs, three spacious bedrooms offer plenty of room to spread out—ideal for families, roommates, or a dreamy home office setup. Plus, the new roof means less worry and more fun! Step outside and enjoy resort-style amenities: cool off in the community pool, take the pups to the dog park, let the kids run free on multiple playgrounds, or go for a relaxing stroll on the sidewalk-lined streets. And the location? Unbeatable. Just minutes from I-4 and 417, you're a quick drive to Orlando, sunny beaches, shopping, dining, and the oh-so-charming Sanford Historic District. Whether you're a first-time buyer, upsizing, or just looking for the perfect place to enjoy Central Florida living—this is the one. Come see it today and start your next chapter in style!
Location
State FL
County Seminole
Community Towns At White Cedar
Area 32771 - Sanford/Lake Forest
Zoning PD
Rooms
Other Rooms Bonus Room, Family Room
Interior
Interior Features Eat-in Kitchen, Kitchen/Family Room Combo, Living Room/Dining Room Combo, PrimaryBedroom Upstairs, Split Bedroom, Thermostat, Walk-In Closet(s)
Heating Central, Electric
Cooling Central Air
Flooring Carpet, Ceramic Tile
Furnishings Unfurnished
Fireplace false
Appliance Built-In Oven, Dishwasher, Disposal, Dryer, Electric Water Heater, Exhaust Fan, Freezer, Ice Maker, Microwave, Range, Refrigerator, Tankless Water Heater, Washer
Laundry Electric Dryer Hookup, Inside, Laundry Room, Upper Level, Washer Hookup
Exterior
Exterior Feature Rain Gutters, Sidewalk, Sliding Doors, Sprinkler Metered
Parking Features Driveway, Garage Door Opener, Off Street
Garage Spaces 1.0
Fence Masonry
Community Features Community Mailbox, Dog Park, Gated Community - No Guard, Playground, Pool, Sidewalks
Utilities Available Cable Connected, Electricity Connected, Natural Gas Connected, Public, Water Connected
Amenities Available Gated, Maintenance, Pool
Roof Type Shingle
Porch Covered, Enclosed, Patio, Porch, Rear Porch, Screened
Attached Garage true
Garage true
Private Pool No
Building
Lot Description Cleared, City Limits, Landscaped
Story 2
Entry Level Two
Foundation Slab
Lot Size Range 0 to less than 1/4
Sewer Public Sewer
Water Public
Architectural Style Patio Home
Structure Type Block,Concrete
New Construction false
Construction Status Completed
Others
Pets Allowed Cats OK, Dogs OK
HOA Fee Include Common Area Taxes,Pool,Maintenance Structure,Maintenance Grounds
Senior Community No
Ownership Fee Simple
Monthly Total Fees $201
Acceptable Financing Cash, Conventional, FHA, VA Loan
Membership Fee Required Required
Listing Terms Cash, Conventional, FHA, VA Loan
Special Listing Condition None
Virtual Tour https://www.zillow.com/view-imx/cb4296de-b0f5-4dd2-a4aa-eddbdf4fa3a3?setAttribution=mls&wl=true&initialViewType=pano&utm_source=dashboard







