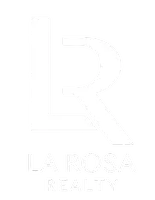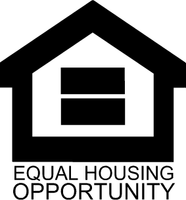1010 JULIETTE BLVD Mount Dora, FL 32757
4 Beds
5 Baths
4,385 SqFt
UPDATED:
Key Details
Property Type Single Family Home
Sub Type Single Family Residence
Listing Status Active
Purchase Type For Sale
Square Footage 4,385 sqft
Price per Sqft $339
Subdivision Loch Leven Ph 01
MLS Listing ID O6313304
Bedrooms 4
Full Baths 4
Half Baths 1
HOA Fees $1,675/ann
HOA Y/N Yes
Annual Recurring Fee 1675.0
Year Built 2008
Annual Tax Amount $14,558
Lot Size 2.390 Acres
Acres 2.39
Property Sub-Type Single Family Residence
Source Stellar MLS
Property Description
Welcome to this extraordinary 4,385 sq ft custom-built waterfront home located in the well sought after gated community of Loch Leven. Set on a 2.37-acre lot with direct frontage on Loch Leven, a private 250-acre spring-fed lake, this property offers luxury, privacy, and breathtaking views at every turn.
Step through elegant wrought iron double doors into a tranquil courtyard with a screen-enclosed pool and spa, outdoor kitchen, and paver decking – the perfect oasis for relaxing or entertaining. The separate guest suite with full bathroom offers ideal privacy for visitors or multi-generational living.
Inside, soaring cathedral ceilings and panoramic lake views set the tone. The home features 4 bedrooms, 3.5 bathrooms, and a flexible bonus room perfect for a home office, nursery, or game room. The first-floor master suite is a true retreat with dual walk-in closets with custom cabinetry and a luxurious spa-style bathroom complete with walk-in shower and jetted tub.
The gourmet kitchen showcases granite countertops, large center island with sink, custom hazelnut-finish cabinetry with soft-close drawers, a 5-burner gas cooktop, double ovens, and stainless-steel appliances. French doors from the family room open to the pool lanai, seamlessly blending indoor and outdoor living.
Boating enthusiasts will love the private dock and boathouse, complete with a 60-amp power panel for all your lakefront needs. The air-conditioned 2-car garage, plus an additional single-car garage, provide ample space for vehicles and storage.
Recent upgrades include:
• New Pentair pool automation system & pump (2024)
• New irrigation system (2024)
• New heat pump hot water heater (2023)
• New heat pump pool heater (2022)
• New paver patio and walkway (2023)
Residents of Loch Leven enjoy private lake access, tennis, pickleball, and basketball courts, and the peace of mind of a secure gated entrance — all minutes from historic downtown Mount Dora's charming shops, restaurants, and festivals.
Don't miss this rare opportunity to own a one-of-a-kind lakefront masterpiece. Schedule your private showing today!
Location
State FL
County Lake
Community Loch Leven Ph 01
Area 32757 - Mount Dora
Zoning R-1A
Interior
Interior Features Ceiling Fans(s)
Heating Central, Natural Gas
Cooling Central Air
Flooring Ceramic Tile, Luxury Vinyl
Fireplaces Type Living Room
Fireplace true
Appliance Other
Laundry Laundry Room
Exterior
Exterior Feature Other
Garage Spaces 3.0
Pool In Ground
Utilities Available Public
Waterfront Description Lake Front
View Y/N Yes
Water Access Yes
Water Access Desc Lake
View Water
Roof Type Tile
Attached Garage true
Garage true
Private Pool Yes
Building
Story 1
Entry Level Two
Foundation Slab
Lot Size Range 2 to less than 5
Sewer Public Sewer
Water Public
Structure Type Block,Brick,Stucco
New Construction false
Others
Pets Allowed Yes
Senior Community No
Ownership Fee Simple
Monthly Total Fees $139
Acceptable Financing Cash, Conventional, FHA, VA Loan
Membership Fee Required Required
Listing Terms Cash, Conventional, FHA, VA Loan
Special Listing Condition None
Virtual Tour https://www.propertypanorama.com/instaview/stellar/O6313304







