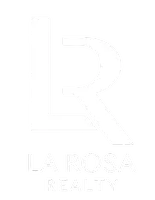955 GRANDIN ST Davenport, FL 33837
3 Beds
3 Baths
1,404 SqFt
UPDATED:
Key Details
Property Type Townhouse
Sub Type Townhouse
Listing Status Active
Purchase Type For Sale
Square Footage 1,404 sqft
Price per Sqft $179
Subdivision Madison Place Ph 1
MLS Listing ID S5128031
Bedrooms 3
Full Baths 2
Half Baths 1
HOA Fees $233/mo
HOA Y/N Yes
Annual Recurring Fee 4056.0
Year Built 2021
Annual Tax Amount $3,198
Lot Size 2,178 Sqft
Acres 0.05
Property Sub-Type Townhouse
Source Stellar MLS
Property Description
The kitchen features stainless steel appliances, modern white cabinets with crown molding, and sleek dark granite countertops that offer a clean, stylish contrast. Elegant tile flooring runs through the kitchen and bathrooms, while plush carpeting adds comfort to the living areas and bedrooms.
Step outside through the sliding glass doors and enjoy a relaxing evening on the patio—perfect for grilling and entertaining family or friends. Upstairs, you'll find all three bedrooms, including a spacious primary suite with a large walk-in closet, generous vanity space, and a contemporary shower. A second-floor laundry room adds ultimate convenience.
Located just about 1 mile from AdventHealth and a short drive to I-4, this home also sits extremely close to a wide variety of restaurants, shopping, and daily conveniences.
Whether you're looking for a primary residence or a potential investment, this home is a fantastic opportunity. Rental comps in the community range from $1,900 to $2,100 per month—link to comps available in Realtor public remarks. Don't miss your chance to own this beautifully maintained home—schedule your showing today!
Location
State FL
County Polk
Community Madison Place Ph 1
Area 33837 - Davenport
Interior
Interior Features Ceiling Fans(s), High Ceilings, Kitchen/Family Room Combo, Living Room/Dining Room Combo, Open Floorplan, PrimaryBedroom Upstairs, Solid Surface Counters, Solid Wood Cabinets, Stone Counters, Thermostat, Walk-In Closet(s)
Heating Central
Cooling Central Air
Flooring Carpet, Laminate
Furnishings Unfurnished
Fireplace false
Appliance Dishwasher, Disposal, Dryer, Exhaust Fan, Microwave, Range, Refrigerator, Washer
Laundry Inside
Exterior
Exterior Feature Lighting, Sidewalk, Sliding Doors
Garage Spaces 1.0
Community Features Community Mailbox, Dog Park, Playground, Pool, Street Lights
Utilities Available Cable Available, Electricity Connected, Phone Available, Public, Sewer Connected
Amenities Available Park, Playground, Pool
Roof Type Shingle
Attached Garage true
Garage true
Private Pool No
Building
Story 2
Entry Level Two
Foundation Slab
Lot Size Range 0 to less than 1/4
Sewer Public Sewer
Water Public
Structure Type Block,Stucco
New Construction false
Others
Pets Allowed Yes
HOA Fee Include Pool,Maintenance Grounds,Recreational Facilities
Senior Community No
Ownership Fee Simple
Monthly Total Fees $338
Acceptable Financing Cash, Conventional, FHA, USDA Loan, VA Loan
Membership Fee Required Required
Listing Terms Cash, Conventional, FHA, USDA Loan, VA Loan
Special Listing Condition None
Virtual Tour https://www.propertypanorama.com/instaview/stellar/S5128031







