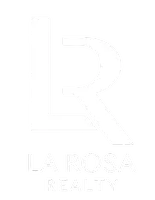5866 GUARINO DR Sarasota, FL 34238
3 Beds
2 Baths
1,548 SqFt
UPDATED:
Key Details
Property Type Single Family Home
Sub Type Villa
Listing Status Active
Purchase Type For Sale
Square Footage 1,548 sqft
Price per Sqft $296
Subdivision Isles Of Sarasota
MLS Listing ID A4654337
Bedrooms 3
Full Baths 2
HOA Fees $1,253/qua
HOA Y/N Yes
Annual Recurring Fee 5012.0
Year Built 2012
Annual Tax Amount $3,246
Lot Size 4,791 Sqft
Acres 0.11
Property Sub-Type Villa
Source Stellar MLS
Property Description
Step into this immaculate Carrington model 3-bedroom villa, perfectly situated in one of Sarasota's most picturesque communities. From the moment you walk in, you'll love the spacious open layout featuring large tile flooring throughout the main living areas.
The kitchen is a chef's dream with granite countertops, stainless steel appliances, a closet pantry, ample cabinet space, and newer range and refrigerator—perfect for everyday living and entertaining. The primary suite offers a relaxing retreat with a walk-in closet and private ensuite bath. The second bedroom also features a walk-in closet and cozy carpeted flooring, while the third bedroom—with tile flooring and French doors—makes an ideal home office or guest room. Enjoy the convenience of a two-car garage with attic storage and a dedicated laundry room complete with a utility sink and a newer dryer. The air conditioning unit was replaced in 2022. The covered, screened lanai is the perfect spot to unwind or entertain guests year-round. Enjoy top-tier amenities including a stunning clubhouse with a card room, fitness center, and catering kitchen. Take a dip in the year-round geothermal heated pool or enjoy a game on the basketball/pickleball courts, 4 lit Har-Tru tennis courts, or bocce ball court. There's even a playground for the little ones and an on-site activities director and HOA manager to enhance your lifestyle.
Conveniently located just minutes from the world-famous Siesta Key Beach, the scenic Legacy Bike Trail, Publix, Costco, and some of the area's best shopping and dining. Don't miss your chance to live in luxury—schedule your private showing today!
Location
State FL
County Sarasota
Community Isles Of Sarasota
Area 34238 - Sarasota/Sarasota Square
Zoning RSF2
Interior
Interior Features Open Floorplan
Heating Central, Electric
Cooling Central Air
Flooring Tile
Furnishings Unfurnished
Fireplace false
Appliance Dishwasher, Disposal, Dryer, Electric Water Heater, Microwave, Range, Refrigerator, Washer
Laundry Laundry Room
Exterior
Exterior Feature Hurricane Shutters, Sidewalk
Garage Spaces 2.0
Community Features Association Recreation - Owned, Buyer Approval Required, Clubhouse, Community Mailbox, Deed Restrictions, Fitness Center, Golf Carts OK, Playground, Pool, Sidewalks, Tennis Court(s)
Utilities Available Public
Amenities Available Clubhouse, Fence Restrictions, Fitness Center, Pickleball Court(s), Playground, Pool, Tennis Court(s)
Roof Type Tile
Porch Screened
Attached Garage true
Garage true
Private Pool No
Building
Lot Description Landscaped, Private
Entry Level One
Foundation Slab
Lot Size Range 0 to less than 1/4
Builder Name DiVosta
Sewer Public Sewer
Water Public
Architectural Style Mediterranean
Structure Type Block
New Construction false
Schools
Elementary Schools Laurel Nokomis Elementary
Middle Schools Sarasota Middle
High Schools Venice Senior High
Others
Pets Allowed Yes
HOA Fee Include Pool,Escrow Reserves Fund,Internet,Maintenance Grounds,Management
Senior Community No
Ownership Fee Simple
Monthly Total Fees $417
Acceptable Financing Cash, Conventional
Membership Fee Required Required
Listing Terms Cash, Conventional
Special Listing Condition None
Virtual Tour https://my.matterport.com/show/?m=dniwGAtwMNw&brand=0&mls=1&







