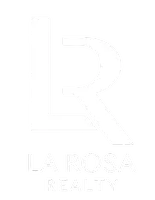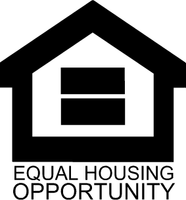9 BAHIA TRACE LOOP Ocala, FL 34472
4 Beds
2 Baths
1,448 SqFt
UPDATED:
Key Details
Property Type Single Family Home
Sub Type Single Family Residence
Listing Status Active
Purchase Type For Sale
Square Footage 1,448 sqft
Price per Sqft $162
Subdivision Silver Spgs Shores Un 07
MLS Listing ID OM702829
Bedrooms 4
Full Baths 2
HOA Y/N No
Year Built 2000
Annual Tax Amount $1,385
Lot Size 10,890 Sqft
Acres 0.25
Property Sub-Type Single Family Residence
Source Stellar MLS
Property Description
Located in a quiet, established neighborhood just off Maricamp Road, you'll enjoy being within walking distance to the elementary school and just minutes from shopping, dining, and medical facilities. Outdoor lovers will appreciate the close proximity to the Florida Greenway, ideal for hiking, biking, and exploring nature.
You're also just around the corner from the Silver Springs Shores Community Center, offering swimming pools, sports courts, and year-round activities for all ages. Golfers will love being near the Silver Springs Shores Country Club, with its scenic 18-hole course and welcoming clubhouse.
With so many upgrades, a fantastic location, and great nearby amenities, this home is a perfect place to start building your future. Don't miss your chance to make it yours! Professional photography coming soon. **YOU CAN GET UP TO A 1% LENDER CREDIT UPON A SUCCESSFUL CLOSING FOR USING THE PREFERRED LENDER BRITTANY THOMPSON WITH SUCCESS MORTGAGE PARTNERS INC**
Location
State FL
County Marion
Community Silver Spgs Shores Un 07
Area 34472 - Ocala
Zoning R1
Interior
Interior Features Cathedral Ceiling(s), Living Room/Dining Room Combo, Primary Bedroom Main Floor, Walk-In Closet(s)
Heating Central, Electric, Heat Pump
Cooling Central Air
Flooring Laminate, Tile
Fireplace false
Appliance Dishwasher, Electric Water Heater, Range, Refrigerator
Laundry Electric Dryer Hookup, Laundry Room, Washer Hookup
Exterior
Exterior Feature Private Mailbox, Rain Gutters, Sidewalk
Garage Spaces 1.0
Utilities Available BB/HS Internet Available, Electricity Available, Electricity Connected, Water Connected
Roof Type Shingle
Attached Garage true
Garage true
Private Pool No
Building
Entry Level One
Foundation Slab
Lot Size Range 1/4 to less than 1/2
Sewer Septic Tank
Water Well
Structure Type Block,Stucco
New Construction false
Schools
Elementary Schools Greenway Elementary School
Middle Schools Lake Weir Middle School
High Schools Lake Weir High School
Others
Senior Community No
Ownership Fee Simple
Acceptable Financing Cash, Conventional, FHA, VA Loan
Listing Terms Cash, Conventional, FHA, VA Loan
Special Listing Condition None
Virtual Tour https://www.propertypanorama.com/instaview/stellar/OM702829







