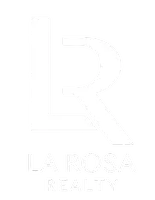1235 BROOKSIDE DR Clearwater, FL 33764
4 Beds
4 Baths
2,034 SqFt
UPDATED:
Key Details
Property Type Single Family Home
Sub Type Single Family Residence
Listing Status Active
Purchase Type For Sale
Square Footage 2,034 sqft
Price per Sqft $442
Subdivision Meadow Creek 1St Add Rep
MLS Listing ID TB8399493
Bedrooms 4
Full Baths 3
Half Baths 1
HOA Y/N No
Year Built 1958
Annual Tax Amount $7,087
Lot Size 0.310 Acres
Acres 0.31
Property Sub-Type Single Family Residence
Source Stellar MLS
Property Description
The heart of the home is the gourmet kitchen, featuring custom cabinetry, stone countertops, and high-end stainless-steel appliances. Each bathroom has been tastefully remodeled with designer finishes, and the home now includes an expansive second primary suite and family room—adding over 700 sq ft of living space.
Enjoy morning coffee or evening wine on your patio while overlooking lush landscaping and serene wildlife. This home is as move-in ready as it gets—just bring your toothbrush!
Live the Florida lifestyle just minutes from world-famous beaches, top-rated schools, shopping, dining, and more. This is your rare opportunity to own a home that feels brand new in an established and highly desirable location.
Don't miss out—schedule your private showing today!
Location
State FL
County Pinellas
Community Meadow Creek 1St Add Rep
Area 33764 - Clearwater
Zoning R-3
Rooms
Other Rooms Interior In-Law Suite w/No Private Entry
Interior
Interior Features Ceiling Fans(s), Living Room/Dining Room Combo, Open Floorplan, Solid Wood Cabinets, Split Bedroom, Stone Counters, Thermostat, Walk-In Closet(s), Window Treatments
Heating Central
Cooling Central Air
Flooring Ceramic Tile, Luxury Vinyl
Furnishings Unfurnished
Fireplace false
Appliance Cooktop, Dishwasher, Disposal, Dryer, Electric Water Heater, Microwave, Range, Refrigerator, Washer
Laundry In Garage
Exterior
Exterior Feature Sidewalk
Garage Spaces 2.0
Utilities Available Cable Connected, Electricity Connected, Public, Sewer Connected, Sprinkler Well, Water Connected
Waterfront Description Creek
View Y/N Yes
Water Access Yes
Water Access Desc Creek
Roof Type Shingle
Attached Garage true
Garage true
Private Pool No
Building
Entry Level One
Foundation Block
Lot Size Range 1/4 to less than 1/2
Sewer Public Sewer
Water Public
Structure Type Block
New Construction false
Others
Senior Community No
Ownership Fee Simple
Acceptable Financing Cash, Conventional, FHA, VA Loan
Listing Terms Cash, Conventional, FHA, VA Loan
Special Listing Condition None







