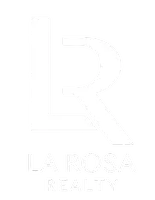9336 COUNTY ROAD 125D Wildwood, FL 34785
4 Beds
2 Baths
2,126 SqFt
UPDATED:
Key Details
Property Type Single Family Home
Sub Type Single Family Residence
Listing Status Active
Purchase Type For Sale
Square Footage 2,126 sqft
Price per Sqft $258
Subdivision Fairways Of Rolling Hills
MLS Listing ID G5099264
Bedrooms 4
Full Baths 2
HOA Fees $365/ann
HOA Y/N Yes
Annual Recurring Fee 365.0
Year Built 1997
Annual Tax Amount $2,246
Lot Size 0.530 Acres
Acres 0.53
Property Sub-Type Single Family Residence
Source Stellar MLS
Property Description
This beautifully updated 4 bedroom, 2 bathroom home offers peace, privacy, and breathtaking waterfront sunsets on over half an acre in the highly sought-after Fairways community of Wildwood. Step inside to a spacious open floor plan featuring a cozy gas fireplace and a gourmet kitchen complete with granite countertops and upgraded cabinetry. The expansive primary suite includes direct access to the lanai and a fully renovated en-suite bath with luxury finishes.
The enclosed, covered lanai provides stunning views of the serene water and offers plenty of space to relax or entertain. With over 2,500 square feet under roof, there's even room to add a pool. Recent upgrades include a new roof (2019), new AC (2018), and a new water heater (2023). Additional features include a Puronics water treatment system, updated closet systems, luxury waterproof laminate flooring in the bedrooms, and stylish, modern finishes throughout.
This home has been meticulously maintained with true pride of ownership and is move-in ready. Conveniently located just minutes from The Villages, shopping, dining, and golf, this is a rare opportunity to own a peaceful retreat with all the comforts of modern living. Schedule your private showing today—this one won't last!
Location
State FL
County Sumter
Community Fairways Of Rolling Hills
Area 34785 - Wildwood
Zoning RES
Rooms
Other Rooms Inside Utility
Interior
Interior Features Ceiling Fans(s), Eat-in Kitchen, High Ceilings, Open Floorplan, Solid Wood Cabinets, Split Bedroom, Stone Counters, Walk-In Closet(s), Window Treatments
Heating Central
Cooling Central Air
Flooring Tile, Vinyl
Fireplaces Type Gas
Fireplace true
Appliance Dishwasher, Disposal, Dryer, Electric Water Heater, Microwave, Range, Refrigerator, Washer, Water Filtration System, Water Softener
Laundry Inside
Exterior
Exterior Feature Rain Gutters, Sidewalk, Sliding Doors
Parking Features Driveway
Garage Spaces 2.0
Community Features Deed Restrictions
Utilities Available Cable Available, Electricity Available, Propane, Water Connected
View Y/N Yes
Roof Type Shingle
Porch Enclosed, Front Porch, Rear Porch
Attached Garage true
Garage true
Private Pool No
Building
Lot Description Cul-De-Sac, Oversized Lot
Entry Level One
Foundation Slab
Lot Size Range 1/2 to less than 1
Sewer Septic Tank
Water Well
Architectural Style Contemporary
Structure Type Block,Stucco
New Construction false
Schools
Elementary Schools Wildwood Elementary
Middle Schools Wildwood Middle
High Schools Wildwood High
Others
Pets Allowed Yes
HOA Fee Include Maintenance Grounds
Senior Community No
Ownership Fee Simple
Monthly Total Fees $30
Acceptable Financing Cash, Conventional, FHA, VA Loan
Membership Fee Required Required
Listing Terms Cash, Conventional, FHA, VA Loan
Special Listing Condition None







