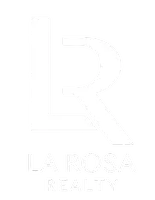125 W SEYMERIA DR Beverly Hills, FL 34465
2 Beds
3 Baths
1,686 SqFt
UPDATED:
Key Details
Property Type Single Family Home
Sub Type Single Family Residence
Listing Status Active
Purchase Type For Sale
Square Footage 1,686 sqft
Price per Sqft $166
Subdivision Beverly Hills Unit 08 Ph 01
MLS Listing ID OM705163
Bedrooms 2
Full Baths 3
Construction Status Completed
HOA Y/N No
Year Built 1988
Annual Tax Amount $1,555
Lot Size 0.300 Acres
Acres 0.3
Property Sub-Type Single Family Residence
Source Stellar MLS
Property Description
The primary bedroom has an en suite bathroom with a huge walk in shower. The second bedroom has direct access to the guest bathroom. Both bedrooms have walk in closets.The third full bath can be accessed from both the garage and the exterior adjacent to the pool which is very convenient.
The open concept arrangement includes the living room, dining area and kitchen with a breakfast nook area. Kitchen has stainless steel appliances and loads of counter, drawer and cabinet space. The utility closet has NEW washer and dryer and the NEW water heater is in the garage. The HVAC unit installed 2022. Adjacent is the all season Florida room leading out through patio door to the pool deck. The pool was refurbished with a high quality two part epoxy coating and boasts a NEW variable speed drive salt water system. The pool enclosure has all the screens replaced.
This property is attractively priced; see it before it's someone else's.
Location
State FL
County Citrus
Community Beverly Hills Unit 08 Ph 01
Area 34465 - Beverly Hills
Zoning PDR
Rooms
Other Rooms Florida Room
Interior
Interior Features Ceiling Fans(s), Eat-in Kitchen, Living Room/Dining Room Combo, Open Floorplan, Thermostat, Walk-In Closet(s), Window Treatments
Heating Central, Heat Pump
Cooling Central Air
Flooring Carpet, Luxury Vinyl
Fireplace false
Appliance Dishwasher, Disposal, Dryer, Microwave, Range, Refrigerator, Washer
Laundry Laundry Closet
Exterior
Exterior Feature Rain Gutters, Sliding Doors
Garage Spaces 2.0
Pool Gunite, In Ground, Lighting, Salt Water, Screen Enclosure, Tile
Utilities Available Cable Available, Electricity Connected, Phone Available, Sewer Connected
Roof Type Shingle
Porch Front Porch
Attached Garage true
Garage true
Private Pool Yes
Building
Lot Description Cleared, Oversized Lot, Paved
Entry Level One
Foundation Slab
Lot Size Range 1/4 to less than 1/2
Sewer Public Sewer
Water None
Structure Type Block,Stucco
New Construction false
Construction Status Completed
Schools
Elementary Schools Forest Ridge Elementary School
Middle Schools Citrus Springs Middle School
High Schools Lecanto High School
Others
Senior Community No
Ownership Fee Simple
Acceptable Financing Cash, Conventional, FHA, VA Loan
Listing Terms Cash, Conventional, FHA, VA Loan
Special Listing Condition None
Virtual Tour https://my.matterport.com/show/?m=kewhVe6czy6&mls=1







