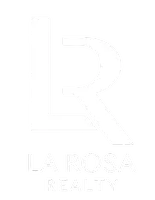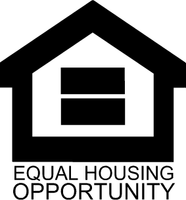3532 HARLEQUIN DR St Cloud, FL 34772
3 Beds
2 Baths
2,166 SqFt
UPDATED:
Key Details
Property Type Single Family Home
Sub Type Single Family Residence
Listing Status Active
Purchase Type For Sale
Square Footage 2,166 sqft
Price per Sqft $179
Subdivision Mallard Pond Ph 2
MLS Listing ID NS1085598
Bedrooms 3
Full Baths 2
HOA Fees $66/mo
HOA Y/N Yes
Annual Recurring Fee 792.0
Year Built 2008
Annual Tax Amount $4,908
Lot Size 7,840 Sqft
Acres 0.18
Property Sub-Type Single Family Residence
Source Stellar MLS
Property Description
Enjoy Florida living at its best on the beautiful screened in back porch, giving you the perfect space to relax or entertain.
The space in then 2 car garage provides ample storage. Enjoy all the amenities this home has AND the home come with a warranty giving you the full peace of mind.
Located in one of St. Cloud's most desired neighborhoods, you'll be just minutes from shopping, dining and convenient access to all major interstates.
This home is priced to sell, turn key. This home truly has it all.
Schedule your private showing today before it's gone.
Location
State FL
County Osceola
Community Mallard Pond Ph 2
Area 34772 - St Cloud (Narcoossee Road)
Zoning SFH
Interior
Interior Features Ceiling Fans(s), Eat-in Kitchen, Open Floorplan
Heating Electric, Solar
Cooling Central Air
Flooring Luxury Vinyl
Fireplace false
Appliance Dishwasher, Disposal, Dryer, Electric Water Heater, Freezer, Ice Maker, Range, Refrigerator, Washer
Laundry Laundry Room
Exterior
Exterior Feature Outdoor Grill, Private Mailbox, Sidewalk, Sliding Doors
Garage Spaces 2.0
Utilities Available Public
Roof Type Shingle
Attached Garage true
Garage true
Private Pool No
Building
Entry Level One
Foundation Slab
Lot Size Range 0 to less than 1/4
Sewer Public Sewer
Water Public
Structure Type Block,Stucco
New Construction false
Others
Pets Allowed Yes
Senior Community No
Ownership Fee Simple
Monthly Total Fees $66
Membership Fee Required Required
Special Listing Condition None
Virtual Tour https://www.propertypanorama.com/instaview/stellar/NS1085598







