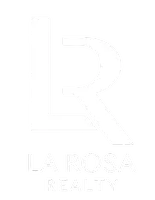802 EMERALD GROVE DR Apopka, FL 32703
4 Beds
3 Baths
2,240 SqFt
UPDATED:
Key Details
Property Type Single Family Home
Sub Type Single Family Residence
Listing Status Active
Purchase Type For Sale
Square Footage 2,240 sqft
Price per Sqft $241
Subdivision Eden Crest
MLS Listing ID W7878392
Bedrooms 4
Full Baths 2
Half Baths 1
Construction Status Under Construction
HOA Fees $85/mo
HOA Y/N Yes
Annual Recurring Fee 1020.0
Year Built 2025
Lot Size 8,712 Sqft
Acres 0.2
Lot Dimensions 60x143
Property Sub-Type Single Family Residence
Source Stellar MLS
Property Description
Location
State FL
County Orange
Community Eden Crest
Area 32703 - Apopka
Rooms
Other Rooms Inside Utility
Interior
Interior Features High Ceilings, Open Floorplan, Primary Bedroom Main Floor, Solid Surface Counters, Walk-In Closet(s)
Heating Heat Pump
Cooling Central Air
Flooring Carpet, Ceramic Tile, Luxury Vinyl
Furnishings Unfurnished
Fireplace false
Appliance Dishwasher, Microwave, Range
Laundry Laundry Room
Exterior
Exterior Feature Sidewalk
Parking Features Driveway, Garage Door Opener
Garage Spaces 3.0
Community Features Dog Park, Playground, Pool
Utilities Available Cable Available, Electricity Connected, Fiber Optics, Natural Gas Connected, Underground Utilities
Amenities Available Playground, Pool, Trail(s)
Roof Type Shingle
Porch Covered, Patio
Attached Garage true
Garage true
Private Pool No
Building
Lot Description Sidewalk, Paved
Entry Level One
Foundation Slab
Lot Size Range 0 to less than 1/4
Builder Name HARTIZEN HOMES
Sewer Public Sewer
Water Public
Structure Type Block,Cement Siding,Stucco
New Construction true
Construction Status Under Construction
Schools
Elementary Schools Apopka Elem
Middle Schools Wolf Lake Middle
High Schools Wekiva High
Others
Pets Allowed Yes
HOA Fee Include Recreational Facilities
Senior Community No
Ownership Fee Simple
Monthly Total Fees $85
Acceptable Financing Cash, Conventional, FHA, VA Loan
Membership Fee Required Required
Listing Terms Cash, Conventional, FHA, VA Loan
Special Listing Condition None
Virtual Tour https://www.propertypanorama.com/instaview/stellar/W7878392







