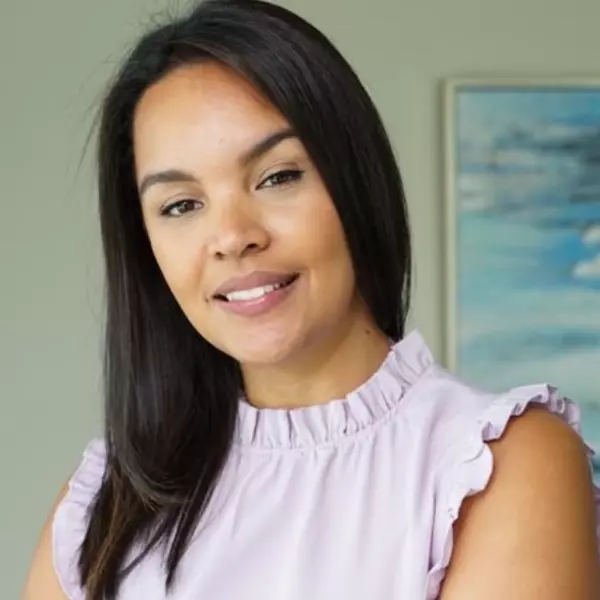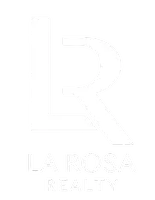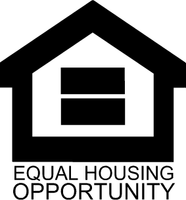$266,500
$245,000
8.8%For more information regarding the value of a property, please contact us for a free consultation.
2715 KEYSTONE DR Orlando, FL 32806
3 Beds
2 Baths
1,520 SqFt
Key Details
Sold Price $266,500
Property Type Single Family Home
Sub Type Single Family Residence
Listing Status Sold
Purchase Type For Sale
Square Footage 1,520 sqft
Price per Sqft $175
Subdivision Keystone Drive
MLS Listing ID O5830029
Sold Date 01/10/20
Bedrooms 3
Full Baths 2
HOA Y/N No
Year Built 1957
Annual Tax Amount $1,534
Lot Size 6,969 Sqft
Acres 0.16
Property Sub-Type Single Family Residence
Source Stellar MLS
Property Description
Multiple Offers**Highest and Best by Monday at 5pm**Welcome Home to your Florida Bungalow. Pull into your extended driveway and enjoy the shade of the mature trees on this wonderful little street that deadends into Lake Pinelock! As you enter through your carport or your main entryway from the front porch you will quickly see the pretty wood floors, the wood-burning fireplace and all the natural light streaming through the windows! With the two separate living rooms, this home accommodates everyone! Enjoy your oversized master suite that leads out to your breakfast patio and into your backyard oasis. Many of the homes in this area still have outdoor laundry sheds but this home boasts of a huge master walk-in closet complete with indoor laundry! Enjoy extra storage space outside the master bath, the freshly painted exterior and newer roof (2016). Just steps away from Boone High School and in the highly sought after BLANKNER K-8 school this home is sure to please! Contact us for a showing today! There is no HOA!
Location
State FL
County Orange
Community Keystone Drive
Area 32806 - Orlando/Delaney Park/Crystal Lake
Zoning R-1A
Rooms
Other Rooms Family Room, Formal Dining Room Separate, Formal Living Room Separate, Inside Utility, Storage Rooms
Interior
Interior Features Ceiling Fans(s), Living Room/Dining Room Combo, Thermostat
Heating Central, Electric
Cooling Central Air
Flooring Ceramic Tile, Wood
Fireplace true
Appliance Cooktop, Microwave, Range, Refrigerator
Laundry Inside
Exterior
Exterior Feature Lighting, Sliding Doors
Parking Features Covered, Driveway
Utilities Available BB/HS Internet Available, Cable Available, Electricity Connected, Public
Roof Type Shingle
Porch Front Porch
Garage false
Private Pool No
Building
Entry Level One
Foundation Slab
Lot Size Range Up to 10,889 Sq. Ft.
Sewer Public Sewer
Water Public
Architectural Style Bungalow
Structure Type Block,Concrete
New Construction false
Schools
Elementary Schools Blankner Elem
Middle Schools Blankner School (K-8)
High Schools Boone High
Others
Senior Community No
Ownership Fee Simple
Acceptable Financing Cash, Conventional, FHA, VA Loan
Listing Terms Cash, Conventional, FHA, VA Loan
Special Listing Condition None
Read Less
Want to know what your home might be worth? Contact us for a FREE valuation!

Our team is ready to help you sell your home for the highest possible price ASAP

© 2025 My Florida Regional MLS DBA Stellar MLS. All Rights Reserved.
Bought with LA ROSA REALTY CW PROPERTIES L


