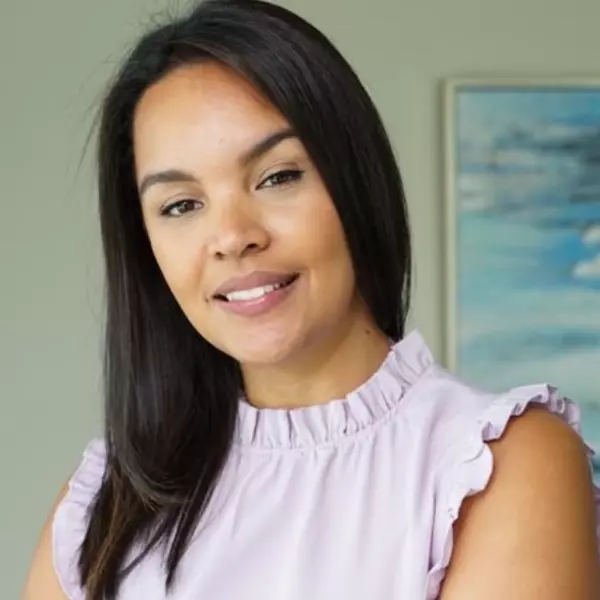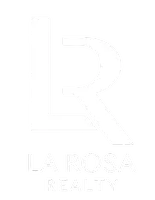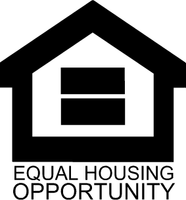$280,000
$280,000
For more information regarding the value of a property, please contact us for a free consultation.
7718 SW 103RD LOOP Ocala, FL 34476
3 Beds
2 Baths
2,423 SqFt
Key Details
Sold Price $280,000
Property Type Single Family Home
Sub Type Single Family Residence
Listing Status Sold
Purchase Type For Sale
Square Footage 2,423 sqft
Price per Sqft $115
Subdivision Hidden Lake 04
MLS Listing ID OM607582
Sold Date 10/09/20
Bedrooms 3
Full Baths 2
HOA Fees $14/ann
HOA Y/N Yes
Annual Recurring Fee 175.0
Year Built 2003
Annual Tax Amount $2,550
Lot Size 0.300 Acres
Acres 0.3
Lot Dimensions 100x130
Property Sub-Type Single Family Residence
Source Stellar MLS
Property Description
Simply a stunning home with a wonderful expansive floor plan and soaring ceilings throughout. The French door leaded glass entryway leads you into a huge living room that has triple sliding doors to the enclosed lanai. The master bedroom runs the entire width of the home and features a volume tray ceiling and lanai access. There are 2 walk-in closets and a double closet, a large bright bathroom with a lovely walk-in shower, a separate soaking tub and his & hers vanities. The elegant formal dining room boasts a 12' ceiling, a niche for a hutch and a large arched window. Working from home? This would also make a spectacular office that could easily support 2 desks. The HUGE kitchen features abundant cabinetry, a long wraparound Granite breakfast bar, a prep island, built-in desk, a pantry and breakfast nook. The kitchen overlooks the generous family room that has patio access, a tray ceiling and plenty of room for that "Big" TV. The Guest wing features 2 bedrooms with volume ceilings, a hall bathroom w/ walk-in tiled shower and linen closet. The laundry room is located off the kitchen with storage cabinets, hanging area and wash tub sink. Over-sized 2 car side-entry garage measures 22x24. This home has pest tubes in the walls and sentricon system in the yard. Seller will provide buyer a 1 year AHS home warranty for the new owners peace of mind. HVAC system was replaced in 2010 and has been serviced yearly.Super private backyard makes this a great property to add a pool. Neighborhood has easy access to everything,5-10 minutes to schools, hospitals, dining and entertainment. This sought after neighborhood is perfect for walking and biking on the quiet winding streets. Looking for a home with a BIG WOW?? This one won't disappoint. Seller will replace roof prior to closing, no issues, just age. BE sure to click on the Video link or view on You Tube at https://youtu.be/99tyFDOASvs
Location
State FL
County Marion
Community Hidden Lake 04
Area 34476 - Ocala
Zoning R1
Rooms
Other Rooms Attic, Breakfast Room Separate, Family Room, Florida Room, Formal Dining Room Separate, Formal Living Room Separate, Inside Utility
Interior
Interior Features Attic Ventilator, Cathedral Ceiling(s), Ceiling Fans(s), Eat-in Kitchen, High Ceilings, In Wall Pest System, Kitchen/Family Room Combo, Open Floorplan, Pest Guard System, Skylight(s), Solid Surface Counters, Split Bedroom, Stone Counters, Thermostat, Tray Ceiling(s), Vaulted Ceiling(s), Walk-In Closet(s), Window Treatments
Heating Electric, Heat Pump
Cooling Central Air
Flooring Carpet, Laminate, Tile
Fireplace false
Appliance Dishwasher, Disposal, Electric Water Heater, Ice Maker, Microwave, Range, Refrigerator
Laundry Inside, Laundry Room
Exterior
Exterior Feature Irrigation System, Rain Gutters, Sliding Doors
Parking Features Driveway, Garage Door Opener, Garage Faces Side, Oversized
Garage Spaces 2.0
Utilities Available Cable Available, Electricity Connected, Fire Hydrant, Phone Available, Underground Utilities
Roof Type Shingle
Porch Covered, Enclosed, Front Porch, Rear Porch, Screened
Attached Garage true
Garage true
Private Pool No
Building
Lot Description In County, Paved
Story 1
Entry Level One
Foundation Slab
Lot Size Range 1/4 to less than 1/2
Sewer Septic Tank
Water Public
Structure Type Concrete,Stucco
New Construction false
Schools
Elementary Schools Hammett Bowen Jr. Elementary
Middle Schools Liberty Middle School
High Schools West Port High School
Others
Pets Allowed Yes
Senior Community No
Ownership Fee Simple
Monthly Total Fees $14
Acceptable Financing Cash, Conventional, FHA, VA Loan
Membership Fee Required Required
Listing Terms Cash, Conventional, FHA, VA Loan
Special Listing Condition None
Read Less
Want to know what your home might be worth? Contact us for a FREE valuation!

Our team is ready to help you sell your home for the highest possible price ASAP

© 2025 My Florida Regional MLS DBA Stellar MLS. All Rights Reserved.
Bought with LA ROSA REALTY CW PROPERTIES L


