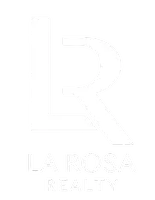$348,500
$360,000
3.2%For more information regarding the value of a property, please contact us for a free consultation.
5294 48TH TER N St Petersburg, FL 33709
3 Beds
1 Bath
1,080 SqFt
Key Details
Sold Price $348,500
Property Type Single Family Home
Sub Type Single Family Residence
Listing Status Sold
Purchase Type For Sale
Square Footage 1,080 sqft
Price per Sqft $322
Subdivision Behlkes Sub
MLS Listing ID T3377718
Sold Date 06/17/22
Bedrooms 3
Full Baths 1
HOA Y/N No
Year Built 1959
Annual Tax Amount $2,738
Lot Size 8,276 Sqft
Acres 0.19
Lot Dimensions 60x136
Property Sub-Type Single Family Residence
Source Stellar MLS
Property Description
Welcome home to your true St. Pete charmer! This beautiful home is located down a quiet street in central St. Pete. It features a welcoming open floor plan with a large front window letting in lots of natural light. A dream for those who love to entertain! The kitchen has granite countertops with tons of space including an island and a bar with bar seating. All kitchen appliances are stainless steel. Down the hall there's two bedrooms and one bathroom. On the other side of the home is a separate bedroom with big closet and inside laundry room attached. Potential for second bathroom to be added. The backyard has citrus trees, mango trees, and a monkey puzzle tree! There is a shed to store your outdoor gear and more. Plenty of space for a pool to be added. No flood insurance required. AC is 2019. Exterior paint is 2022.
Location
State FL
County Pinellas
Community Behlkes Sub
Area 33709 - St Pete/Kenneth City
Zoning R-3
Direction N
Interior
Interior Features Ceiling Fans(s), Crown Molding, Eat-in Kitchen, Kitchen/Family Room Combo, Living Room/Dining Room Combo, Master Bedroom Main Floor, Open Floorplan, Solid Surface Counters, Solid Wood Cabinets, Split Bedroom, Thermostat
Heating Central, Electric
Cooling Central Air
Flooring Ceramic Tile
Fireplace false
Appliance Dishwasher, Disposal, Dryer, Electric Water Heater, Microwave, Range, Refrigerator, Washer
Exterior
Exterior Feature French Doors
Utilities Available BB/HS Internet Available, Cable Available, Electricity Connected, Public, Sewer Connected, Water Connected
Roof Type Shingle
Garage false
Private Pool No
Building
Story 1
Entry Level One
Foundation Slab
Lot Size Range 0 to less than 1/4
Sewer Public Sewer
Water None, Public
Structure Type Block
New Construction false
Others
Pets Allowed Yes
Senior Community No
Ownership Fee Simple
Acceptable Financing Cash, Conventional, FHA, VA Loan
Listing Terms Cash, Conventional, FHA, VA Loan
Special Listing Condition None
Read Less
Want to know what your home might be worth? Contact us for a FREE valuation!

Our team is ready to help you sell your home for the highest possible price ASAP

© 2025 My Florida Regional MLS DBA Stellar MLS. All Rights Reserved.
Bought with RE/MAX METRO


