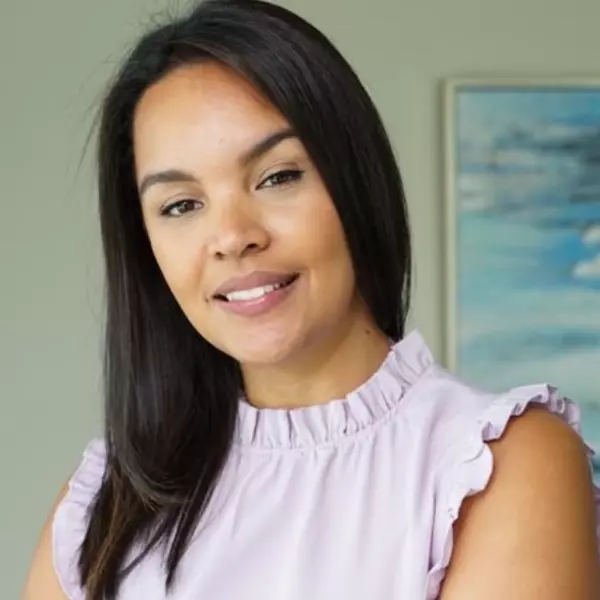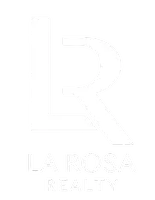$2,400,000
$2,700,000
11.1%For more information regarding the value of a property, please contact us for a free consultation.
7352 HAWKINS RD Sarasota, FL 34241
3 Beds
5 Baths
3,486 SqFt
Key Details
Sold Price $2,400,000
Property Type Single Family Home
Sub Type Single Family Residence
Listing Status Sold
Purchase Type For Sale
Square Footage 3,486 sqft
Price per Sqft $688
MLS Listing ID C7488030
Sold Date 06/03/24
Bedrooms 3
Full Baths 3
Half Baths 2
Construction Status Completed
HOA Y/N No
Year Built 1995
Annual Tax Amount $13,927
Lot Size 5.320 Acres
Acres 5.32
Property Sub-Type Single Family Residence
Source Stellar MLS
Property Description
Love the home you wake up in every morning, and this is the one for you. Peace and tranquility await you here. Each day as you begin and end your day you are reminded to take a moment, breathe, and take in the beauty of nature and the softness it offers us. A new day begins just inside your beautiful gated estate of 5.3 meticulously maintained high and dry acres where memories are made and remembered and this property has the potential to be an amazing multigenerational property as well. This stunning 2 story home and lush property is the perfect mix of luxurious comfort and relaxation. The property is cleared, with mature oak trees, amazing gardens, a 20' x 40' pool with a 10' x 12' sun shelf perfect for sunbathing and is connected a large pool cabana with fans that is the original home on the property and has a ¼ size basketball court connected and an oversized firepit area nestled near the activity perfect for cool night an cookouts. This amazing property includes 2 barns, 1 with 4 oversized stalls, a tack room and office and the second with 3 – 4 stalls both barns include water feeds. This is the perfect home to unwind and entertain friends and family with over 3400 square feet of living space and plenty of outdoor amenities too keep everyone entertained. Once you enter the home you are greeted by a spacious foyer with 2 story ceilings that connect to the Living Room and features a wet bar and separate Dining Room divided by the home's wood staircase leading to the 2nd floor. Wood floors and large windows throughout the home boosting unrestricted natural light can't help but brighten and illuminate each room. At the heart of the home lies a spacious family room with a cozy wood burning fireplace, 2 story ceilings and French doors leading out to a screened lanai overlooking the resort like backyard, pool, cabana, barns and back pasture. The well-designed kitchen has double ovens, two dishwashers, granite countertops and lots of prep space as well as connecting to a large eating area and a walk-in pantry that every home needs. The Master Suite invites you to relax and unwind and greets you each morning with the most glorious sunrises. The newly renovated Master Bathroom is a peaceful retreat on its own with an oversize soaking tub, marble floors and shower and double vanities overlooking a glorious garden. Upstairs are two generous sized guest bedrooms each featuring a balcony overlooking the beautiful green front pasture, en-suite bathroom, and spacious walk-in closets. The first floor offers a Powder bath as well as a second half bath that leads out to the pool and outdoor shower area. A second A/C unit was installed in 2023, new roof in 2020 and in 2023 a Generac generator with a 1000 gallon propane tank that will run the entire house and barn for 13 days should power go out was installed. This home begs you to unwind and have some outdoor fun, relax and laugh in and recharge and it's just minutes from Twin Lakes Park, I-75 and only 20 minutes to the famous Siesta Key Beach. You will not find many exceptional properties like this with the acreage, amenities and proximity to shopping, restaurants, and activities in Sarasota. It truly is the definition of tranquility and convenience! Room Feature: Linen Closet In Bath (Primary Bathroom).
Location
State FL
County Sarasota
Area 34241 - Sarasota
Zoning OUE
Rooms
Other Rooms Attic, Breakfast Room Separate, Den/Library/Office, Family Room, Formal Dining Room Separate, Formal Living Room Separate, Inside Utility
Interior
Interior Features Ceiling Fans(s), Central Vaccum, Chair Rail, Crown Molding, Eat-in Kitchen, High Ceilings, Primary Bedroom Main Floor, Solid Surface Counters, Stone Counters, Thermostat, Vaulted Ceiling(s), Walk-In Closet(s), Wet Bar, Window Treatments
Heating Electric
Cooling Central Air
Flooring Laminate, Tile, Wood
Fireplaces Type Family Room, Wood Burning
Fireplace true
Appliance Built-In Oven, Cooktop, Dishwasher, Disposal, Dryer, Electric Water Heater, Exhaust Fan, Microwave, Refrigerator, Washer, Water Softener
Laundry Common Area, Inside, Washer Hookup
Exterior
Exterior Feature Balcony, French Doors, Garden, Irrigation System, Lighting, Outdoor Shower, Private Mailbox
Parking Features Covered, Driveway, Garage Door Opener, Garage Faces Side, Ground Level
Garage Spaces 2.0
Fence Cross Fenced, Wire
Pool Child Safety Fence, Chlorine Free, Deck, Fiber Optic Lighting, Gunite, Heated, In Ground, Lighting, Outside Bath Access, Salt Water, Tile
Utilities Available Cable Connected, Electricity Connected, Natural Gas Connected, Sprinkler Well
View Garden, Pool, Trees/Woods
Roof Type Shingle
Porch Covered, Deck, Enclosed, Front Porch, Patio, Rear Porch, Screened
Attached Garage true
Garage true
Private Pool Yes
Building
Lot Description Cleared, Farm, Greenbelt, In County, Landscaped, Level, Near Golf Course, Oversized Lot, Pasture, Private, Paved, Zoned for Horses
Story 2
Entry Level Two
Foundation Concrete Perimeter
Lot Size Range 5 to less than 10
Sewer Septic Tank
Water Well
Architectural Style Colonial
Structure Type Brick,Vinyl Siding
New Construction false
Construction Status Completed
Schools
Elementary Schools Lakeview Elementary
Middle Schools Sarasota Middle
High Schools Riverview High
Others
Pets Allowed Yes
Senior Community No
Ownership Fee Simple
Acceptable Financing Cash, Conventional
Listing Terms Cash, Conventional
Special Listing Condition None
Read Less
Want to know what your home might be worth? Contact us for a FREE valuation!

Our team is ready to help you sell your home for the highest possible price ASAP

© 2025 My Florida Regional MLS DBA Stellar MLS. All Rights Reserved.
Bought with WILLIAM RAVEIS REAL ESTATE


