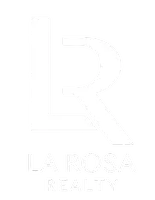$380,000
$385,000
1.3%For more information regarding the value of a property, please contact us for a free consultation.
1155 ORANGE GROVE LN Apopka, FL 32712
3 Beds
3 Baths
1,676 SqFt
Key Details
Sold Price $380,000
Property Type Single Family Home
Sub Type Single Family Residence
Listing Status Sold
Purchase Type For Sale
Square Footage 1,676 sqft
Price per Sqft $226
Subdivision Grove Errol Estates
MLS Listing ID O6281155
Sold Date 03/22/25
Bedrooms 3
Full Baths 2
Half Baths 1
Construction Status Completed
HOA Y/N No
Year Built 1987
Annual Tax Amount $3,930
Lot Size 435 Sqft
Acres 0.01
Property Sub-Type Single Family Residence
Source Stellar MLS
Property Description
This gem at 1155 Orange Grove Lane in the desirable Errol Estates, Apopka, FL, offers the perfect balance of modern elegance and cozy charm. Fully renovated, this 3-bed, 2-bath home is filled with natural light, featuring an open living space with the master suite conveniently located on the first floor and two private guest bedrooms upstairs. Freshly painted, it boasts luxury vinyl flooring on the main level, plush carpets in the bedrooms, and beautifully remodeled bathrooms with Italian porcelain tiles. The upgraded kitchen shines with solid wood cabinets, quartz countertops, and a farmhouse sink.
Enjoy serene greenbelt views and peaceful sunrises from the screened porch, all while being in an unbeatable location. Just 5 minutes from the 429 highway, this home offers easy access to key destinations—only 7 minutes to Jason Dwelley Park, 20 minutes to Altamonte Springs and downtown Mount Dora, and just 30 minutes from the vibrant energy of downtown Orlando. A true treasure in Errol Estates!
Location
State FL
County Orange
Community Grove Errol Estates
Area 32712 - Apopka
Zoning RMF
Rooms
Other Rooms Family Room, Great Room
Interior
Interior Features Accessibility Features, Ceiling Fans(s), High Ceilings, Kitchen/Family Room Combo, PrimaryBedroom Upstairs, Solid Wood Cabinets, Split Bedroom, Thermostat, Walk-In Closet(s)
Heating Electric
Cooling Central Air
Flooring Tile, Vinyl
Fireplace false
Appliance Dishwasher, Electric Water Heater, Range, Refrigerator
Laundry Inside, Laundry Closet
Exterior
Exterior Feature Irrigation System, Rain Gutters, Sliding Doors
Garage Spaces 2.0
Utilities Available BB/HS Internet Available, Cable Available, Electricity Connected, Sewer Connected, Underground Utilities, Water Connected
View Park/Greenbelt, Trees/Woods
Roof Type Shingle
Porch Covered, Rear Porch, Screened
Attached Garage true
Garage true
Private Pool No
Building
Lot Description Greenbelt, Sidewalk
Story 2
Entry Level Two
Foundation Slab
Lot Size Range 0 to less than 1/4
Sewer Public Sewer
Water Public
Architectural Style Cape Cod
Structure Type Vinyl Siding
New Construction false
Construction Status Completed
Schools
Elementary Schools Wolf Lake Elem
Middle Schools Wolf Lake Middle
High Schools Apopka High
Others
Pets Allowed Cats OK, Dogs OK
Senior Community No
Ownership Fee Simple
Acceptable Financing Cash, Conventional, FHA, VA Loan
Listing Terms Cash, Conventional, FHA, VA Loan
Special Listing Condition None
Read Less
Want to know what your home might be worth? Contact us for a FREE valuation!

Our team is ready to help you sell your home for the highest possible price ASAP

© 2025 My Florida Regional MLS DBA Stellar MLS. All Rights Reserved.
Bought with FLORIDA BREEZE REALTY


