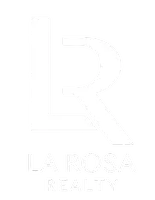$291,200
$329,900
11.7%For more information regarding the value of a property, please contact us for a free consultation.
1920 BAXTER AVE Orlando, FL 32806
4 Beds
2 Baths
1,926 SqFt
Key Details
Sold Price $291,200
Property Type Single Family Home
Sub Type Single Family Residence
Listing Status Sold
Purchase Type For Sale
Square Footage 1,926 sqft
Price per Sqft $151
Subdivision Fernway
MLS Listing ID G5096089
Sold Date 06/20/25
Bedrooms 4
Full Baths 2
Construction Status Fixer
HOA Y/N No
Year Built 1969
Annual Tax Amount $1,596
Lot Size 10,454 Sqft
Acres 0.24
Property Sub-Type Single Family Residence
Source Stellar MLS
Property Description
INVESTOR SPECIAL or 203K buyer in Desirable Delaney Park Area!
Incredible opportunity to restore this 4/5-bedroom, 2-bath, two-story home in one of Orlando's most sought-after neighborhoods. Built in 1969 and owned by one family, this property sits on a large, fully fenced city lot with two storage sheds and a charming covered front porch. Probate is complete, making this a smooth closing transaction.
The home needs a full remodel but offers great bones, including original wood flooring hidden beneath current flooring, a new AC, new septic drainfield, and a newer roof. With plenty of space and potential, this is a fantastic chance to flip, renovate to rent, or create a dream home for yourself or for resale.
Don't miss this rare value-add opportunity in Delaney Park!
Location
State FL
County Orange
Community Fernway
Area 32806 - Orlando/Delaney Park/Crystal Lake
Zoning R-1
Rooms
Other Rooms Den/Library/Office
Interior
Interior Features Split Bedroom
Heating Electric, Heat Pump
Cooling Central Air
Flooring Vinyl, Wood
Furnishings Unfurnished
Fireplace false
Appliance Dishwasher, Refrigerator
Laundry Electric Dryer Hookup, Washer Hookup
Exterior
Exterior Feature Awning(s), Private Mailbox, Rain Gutters, Storage
Parking Features Driveway
Garage Spaces 1.0
Fence Chain Link, Other, Vinyl, Wood
Utilities Available Electricity Connected
Roof Type Shingle
Porch Covered, Front Porch, Patio
Attached Garage true
Garage true
Private Pool No
Building
Lot Description City Limits, Level, Near Public Transit, Paved
Story 2
Entry Level Two
Foundation Crawlspace
Lot Size Range 0 to less than 1/4
Sewer Septic Tank
Water Public
Structure Type Frame
New Construction false
Construction Status Fixer
Schools
Elementary Schools Pershing Elem
Middle Schools Pershing K-8
High Schools Boone High
Others
Pets Allowed Cats OK, Dogs OK
Senior Community No
Ownership Fee Simple
Acceptable Financing Cash, Conventional, Other
Listing Terms Cash, Conventional, Other
Special Listing Condition None
Read Less
Want to know what your home might be worth? Contact us for a FREE valuation!

Our team is ready to help you sell your home for the highest possible price ASAP

© 2025 My Florida Regional MLS DBA Stellar MLS. All Rights Reserved.
Bought with SIERRA REALTY GROUP LLC


