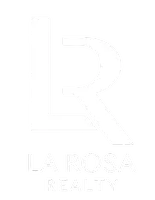$382,900
$446,900
14.3%For more information regarding the value of a property, please contact us for a free consultation.
3924 SAGEFIELD DR Harmony, FL 34773
4 Beds
3 Baths
2,072 SqFt
Key Details
Sold Price $382,900
Property Type Single Family Home
Sub Type Single Family Residence
Listing Status Sold
Purchase Type For Sale
Square Footage 2,072 sqft
Price per Sqft $184
Subdivision Harmony Central Ph 1
MLS Listing ID O6294559
Sold Date 07/10/25
Bedrooms 4
Full Baths 2
Half Baths 1
Construction Status Completed
HOA Fees $750/mo
HOA Y/N Yes
Annual Recurring Fee 9000.0
Year Built 2025
Annual Tax Amount $759
Lot Size 4,791 Sqft
Acres 0.11
Property Sub-Type Single Family Residence
Source Stellar MLS
Property Description
New Construction Move-In Ready! Welcome to The Lexington, an elegant two-story home from our Heritage Series, nestled in the sought-after Harmony Central community. This Green Certified neighborhood offers an exceptional lifestyle with a clubhouse, pool, and playground, all designed to enhance your daily living experience.
Step inside through a 6'8" full lite front door and experience an inviting open-concept layout that seamlessly blends style and functionality. The chef's kitchen features a large island with seating, quartz countertops, and a premium 27 cu. ft. stainless steel French door refrigerator, creating the perfect space for cooking and gathering. The kitchen flows effortlessly into the living and dining areas, making it ideal for both everyday living and entertaining.
The first-floor master suite is a private retreat, complete with a spacious walk-in closet and a spa-like en-suite bath featuring dual vanities and a ceramic tile wall shower surround with a glass enclosure.
A striking metal railing staircase leads to the second floor, where you'll find three additional bedrooms and a spacious loft, offering flexible space for a home office, media room, or play area.
Just off the two-car garage, the laundry/mudroom is designed for both functionality and convenience, featuring a window for natural light, utility sink, and laundry cabinets for added storage.
Outside, the landscaped yard is equipped with an irrigation system, ensuring a beautifully maintained exterior year-round. Additional features such as hurricane shutters and a full builder warranty provide lasting peace of mind.
The Lexington is built for both comfort and long-term value. Schedule your tour today and experience the perfect place to call home!
Location
State FL
County Osceola
Community Harmony Central Ph 1
Area 34773 - St Cloud (Harmony)
Zoning RES
Rooms
Other Rooms Great Room, Inside Utility, Loft
Interior
Interior Features Eat-in Kitchen, Open Floorplan, Primary Bedroom Main Floor, Smart Home, Stone Counters, Thermostat, Tray Ceiling(s), Walk-In Closet(s)
Heating Central, Electric
Cooling Central Air
Flooring Carpet, Ceramic Tile
Furnishings Unfurnished
Fireplace false
Appliance Dishwasher, Disposal, Electric Water Heater, Microwave, Range, Refrigerator
Laundry Electric Dryer Hookup, Laundry Room, Washer Hookup
Exterior
Exterior Feature Hurricane Shutters
Parking Features Driveway, Garage Door Opener
Garage Spaces 2.0
Community Features Clubhouse, Playground, Pool
Utilities Available Cable Available
Amenities Available Other
Roof Type Other,Shingle
Porch Front Porch, Rear Porch, Screened
Attached Garage true
Garage true
Private Pool No
Building
Lot Description Landscaped
Entry Level Two
Foundation Slab
Lot Size Range 0 to less than 1/4
Builder Name Maronda Homes
Sewer Public Sewer
Water Public
Architectural Style Florida
Structure Type Block,HardiPlank Type,Stone,Stucco,Frame
New Construction true
Construction Status Completed
Schools
Elementary Schools Harmony Community School (K-5)
Middle Schools Harmony Middle
High Schools Harmony High
Others
Pets Allowed Yes
Senior Community No
Ownership Fee Simple
Monthly Total Fees $750
Acceptable Financing Cash, Conventional, FHA, VA Loan
Membership Fee Required Required
Listing Terms Cash, Conventional, FHA, VA Loan
Special Listing Condition None
Read Less
Want to know what your home might be worth? Contact us for a FREE valuation!

Our team is ready to help you sell your home for the highest possible price ASAP

© 2025 My Florida Regional MLS DBA Stellar MLS. All Rights Reserved.
Bought with WRA BUSINESS & REAL ESTATE


